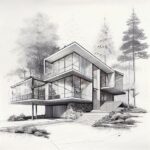
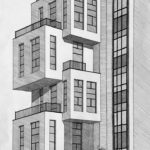
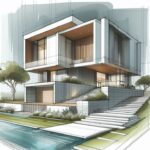
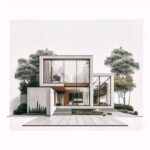
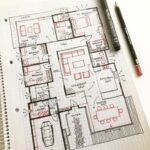
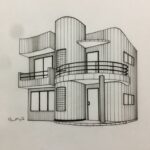
Overview
Samrudhhi Associates is proud to be a leading consulting organization, offering solutions that are proven and tailored to fit each project’s needs. Our expertise in architecture planning, strategizing, and scheduling consistently impresses our clients.
With years of experience behind us, we have plans that cater to all your needs. For residential projects, we offer solutions ranging from plotted townships and multi-story group housing to row houses and villas. In the commercial sector, we specialize in developing malls, shops, stalls, and other commercial spaces. Our institutional planning services cover the construction of universities, colleges, government buildings, and more.
We guide you through the complexities of the business market with our proven, innovative, and low-risk methods. Our experts are known for their keen analytical skills and attention to detail, ensuring that your vision becomes a reality.
At Samrudhhi Associates, we handle everything from planning and designing to quality assurance, which has been our hallmark. We are committed to reimagining and improving the process for you, using a comprehensive construction approach enhanced by technology to make it faster, more efficient, and reliable. Our creative team is ready to provide innovative solutions tailored to your specific challenges.
Solutions and Offering
As a top firm in architecture, planning, and design, we have a talented team of professionals. Our problem-solving skills are strong and reliable. Our solutions have been proven over time and are valued by our clients because they deliver great results.
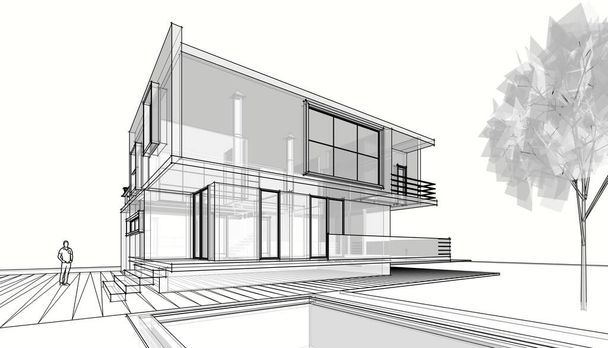
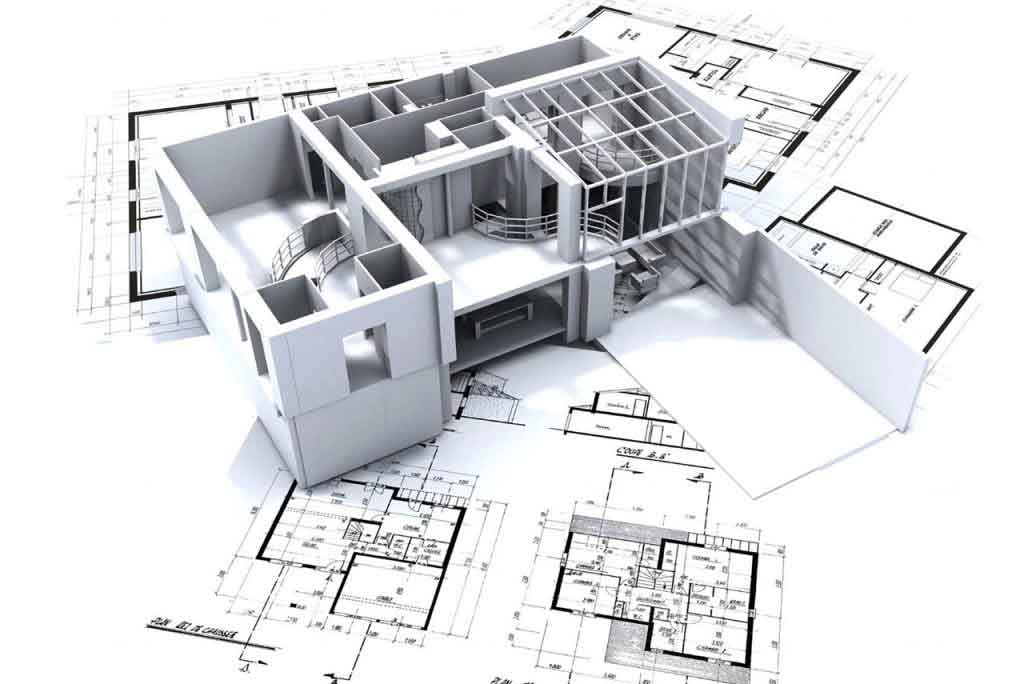
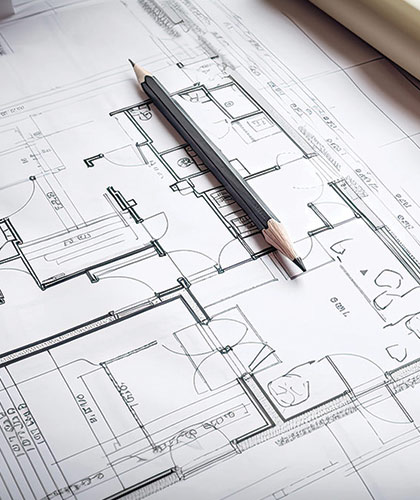
We bring together ideas discussed by our team and the client, turning them into designs. These designs are the first draft, so we expect detailed feedback from the client and our project management team to ensure that all goals, objectives, and requirements are met.
Execution Design
Once the final design is approved, we use it to create construction blueprints, technical notes, and specifications for bidding, construction, and permits. Before the final stage, we provide detailed floor plans with labels, room sizes, wall, window, and door locations, section indicators, technical notes, exterior views, structural plans, and schedules.
Preliminary Design
In this phase, our team of architects will work with the client to create a design brief. This brief starts by understanding all the client’s needs and limitations, including the budget and timelines. The architect will then visit the site to analyze it and gather details for the design.
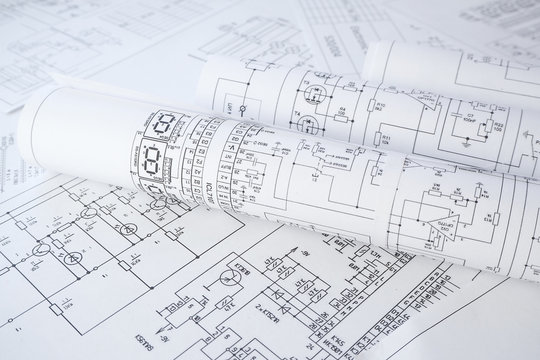
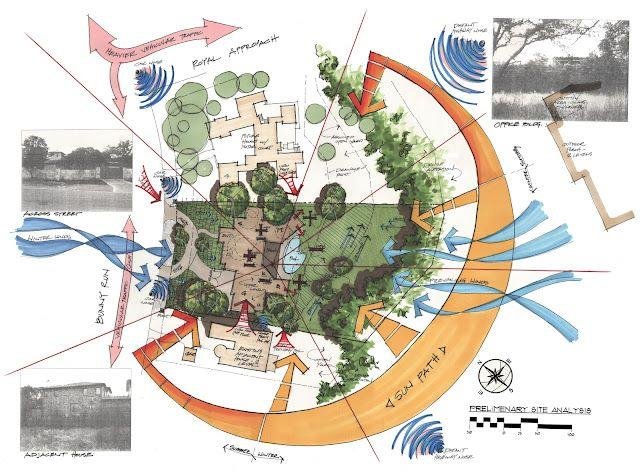
Schematic Design
At this stage, we start with some drawings to show the client basic architectural design ideas. These include floor plans with plumbing fixtures, the building’s exterior view, a cross-section of the building, and a simple wall section. This prepares us for the next step in our plan.
Site Analysis
We create projects that improve lives, support businesses, and are environmentally friendly. Early on, we analyze the site to understand the project’s scope and if it is possible to complete. Our team visits the site to study its business, industrial, physical, political, and cultural aspects before starting the project.
Our Process
Pre-Design
The first step is to understand the client’s needs and goals to bring their vision to life. In this stage, we talk with the client about the main parts of the project – its scope, purpose, and function. This includes consultations, surveys, taking measurements, making base drawings, estimating costs, planning spaces, and reviewing codes.
Schematic Design
Once we get the necessary approvals, we start with rough sketches and drawings to show the client basic design ideas. In this phase, we create floor plans with plumbing fixtures, exterior views of the building, a cross-section of the building, and a basic wall section, preparing for the next stage in our plan.

Design Development
In this stage, we bring together everything from the schematic design stage. We finalize the design, materials, and door locations. To show the project vision more clearly, we create detailed drawings and specifications. This includes floor plans with plumbing fixture designs, the structural grid, overall dimensions, interior and exterior wall sizes, wall and building sections, and other important details.
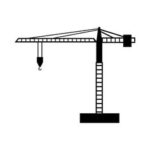
Construction Drawing
Once the final design is complete, we create construction blueprints, technical notes, and specifications for bidding, building, and permit applications. Before we move on to the final phase, we will provide labeled floor plans, all dimensions, and details about rooms, walls, windows, and doors, along with section indicators, technical notes, exterior views, structural plans, and schedules.
How can we help you? Change is the most powerful source of progress you have.
